Historic Home of the Month: 225 E 10th Street in Historic Springfield
April 8, 2025 | amandasearlerealtor
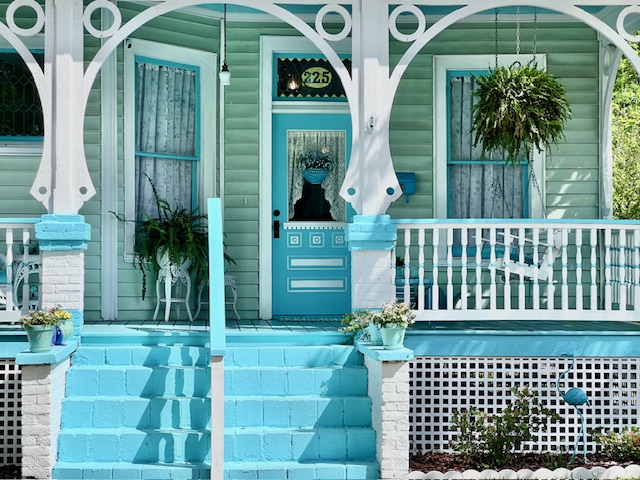
Bungalows can often be overlooked when highlighting historic homes. The large homes with grand porches and fancy columns often overshadow them. 225 E 10th Street in Jacksonville is hard to overlook however. The trim details and cheerful color have often made me wonder what it’s story is. Luckily, the owner Kiley Secrest, is a history buff with a love for historic homes who was kind enough to share the home’s story and his own journey owning a historic home and navigating life in a historic district…
Can you tell us the history of this home? When was it built, and who was the original owner?
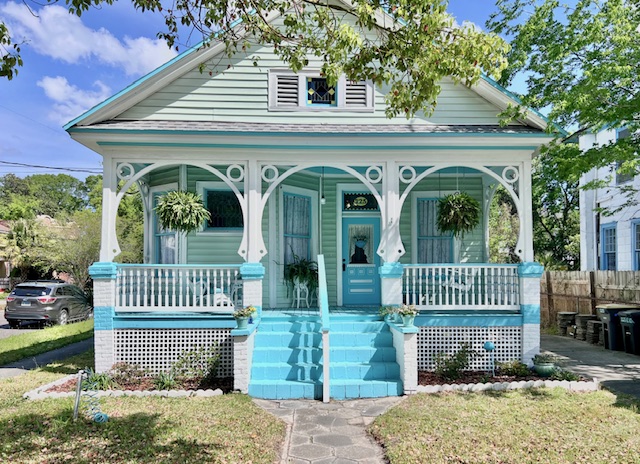
My home was built by Fillmore and Stella Applegate in 1910. Fillmore was born in Hightstown, NJ in 1858. Both Fillmore’s father and uncle were contractors. Fillmore wed Stella Gardner at the Howell Hotel in Whiteville, NC in 1906. Stella was born in 1888 in West Virginia. The newlywed couple lived in Wilmington, NC where Fillmore and his business partner, William Thorpe, owned Wilmington Towing & Construction Co. The company specialized in coal, wood, and builders’ supplies. The couple moved to Jacksonville in 1909 and rented the home at 342 E 9th St while 225 E 10th St was constructed. Fillmore was a carpenter and contractor. He is responsible for building 225 and imbuing it with the iconic horseshoe gingerbread The 1913 Sanborn Map shows that this section of E 10th only contained 225 and 227 which was built that year. Redwing St only contained the two homes directly to the north of 225 and then the street abruptly ended. He built the house at 2008 Redwing St as an investment property in 1916. Stella and Fillmore lived in 225 until 1918 when they “modernized” by moving into a new
Craftsman home a block north on Redwing St. Sadly, Fillmore passed away in this new home in 1922 of pulmonary tuberculosis. Fillmore is buried in an unmarked grave located in Evergreen Cemetery. Stella continued to live in Springfield at various addresses, all located in the northeast quadrant. She would remarry twice after Fillmore. Curiously, she kept the last name Applegate. Her final address was 150 E 11th St. She would own 225 as a rental property until she sold it in 1961 to tenants William and Lillian Strickland. William was the manager of Economy Printing Co. which was located on W Beaver St. The Strickland’s would be responsible for the Mid-Century renovations that gave the house its present-day interior. The Strickland’s had moved in the house in 1945, and they would own it the longest. The Strickland’s would reside in the home until 1982 when the home was sold to Tommie and Dorothy Williamson. I met the then little girl whose parents boarded in the home that Stella Applegate lived in on E 11th St. She said that Stella was like a grandmother to her. She relayed a story of Stella witnessing her throw a ball through a window when she was playing and telling her parents about it. Her parents asked her later on that day if anything interesting had happened that she needed to tell them about, already knowing the answer.
What architectural style is the home, and what are some of its most distinctive features?
Queen Anne. This highly decorative style became popular after the Philadelphia Centennial Exposition of 1876. It was popular in America from 1876-1910. The style places an emphasis on decorative treatments such as gingerbread and elaborate trim. Queen Anne homes also often have asymmetrical facades and a variety of windows and surface treatments. The most distinctive feature of my home is the horseshoe gingerbread arches. It is unique to have such a late representation of the Queen Anne style. By 1910 the style had been largely supplanted in popularity by the Arts & Crafts movement and the Colonial Revival styles.
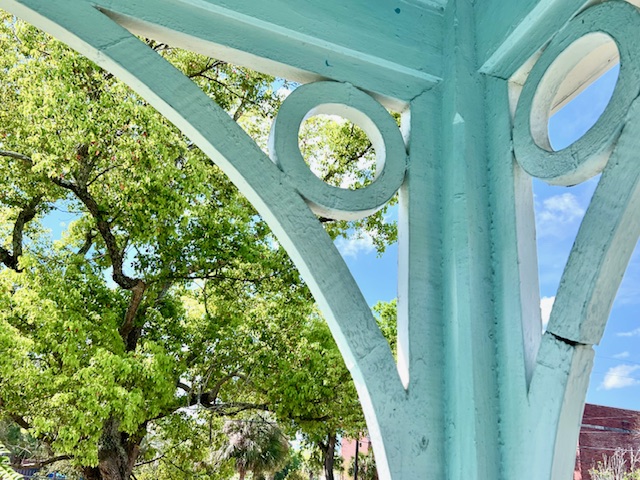
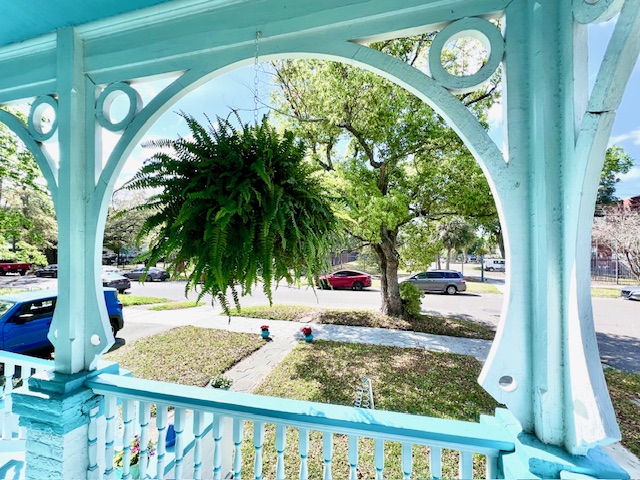
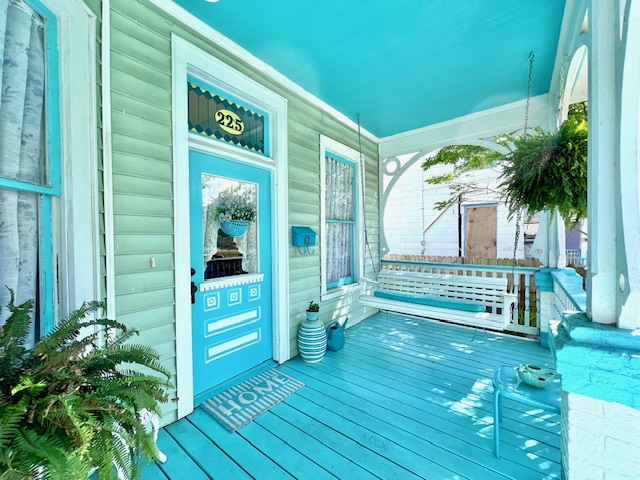
What renovations or restorations have been made to preserve the home’s historic charm?
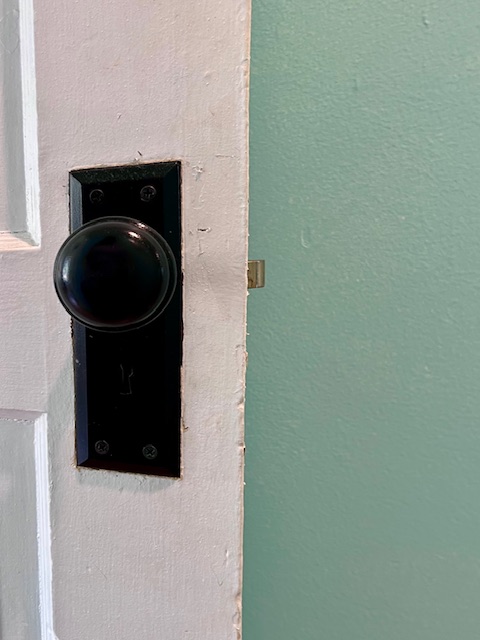
My home has been rehabilitated. I replaced necessary systems such as the plumbing and electrical (the house still had knob and tube wiring throughout). I wanted to restore the original hardwood floors, but I was unable to due to cost- there was a great deal of termite damage. As a result, I had to do a floating faux wood floor. My top priority was to maintain the original character and whimsical charm of the house. The underlying structure of the front porch was completely rotten and needed to be rebuilt. There was a hole in the subfloor next to the toilet that was uncovered during rehab. I had to remove hundreds of layers of paint from everything- especially door hardware. I have restored the original doorknobs that I had remaining in the house and have searched for matching salvage knobs, mortises and escutcheons. I had to replace two interior doors that didn’t match the original horizontal five panel doors in the house. I had my front door custom built using an antique door from Texas as the base. I had the exterior trim on the house scraped and repainted. I went with bright aqua and white. I wanted my home to resemble the coastal Victorian cottages found in Cape May and Ocean Grove.
What drew you to this specific home, and what made you want to live here?
I have always admired this home. I used to ride my bike by it and imagine what it looked like on the inside. The house always had a very distinctive look because of the gingerbread arches but it always looked so sad. It was definitely crying out for someone to love it again. I had always dreamed of living in a Queen Anne style home in Springfield, so this is quite literally a dream come true for me.
How does it feel to live in a house with so much history?
I am always mindful of the fact that my house had multiple lives before I lived here. I respect the visual history of the house. Previous owners have left their own personal mark over the years, and I am always very mindful of that before I make any changes. I appreciate the Mid-century details that the Strickland’s added in the 1960’s such as the passthrough and wood paneling in the dining room.
Do you have any personal favorite details or spaces within the home?
Of course, I adore the horseshoe gingerbread arches. My front porch is my happy place. I always feel like the house envelops you on the porch. I also really enjoy the large diamond leaded glass window in the bay window in the parlor. The composition with the porch framing the large oak tree in the front is very pleasing.
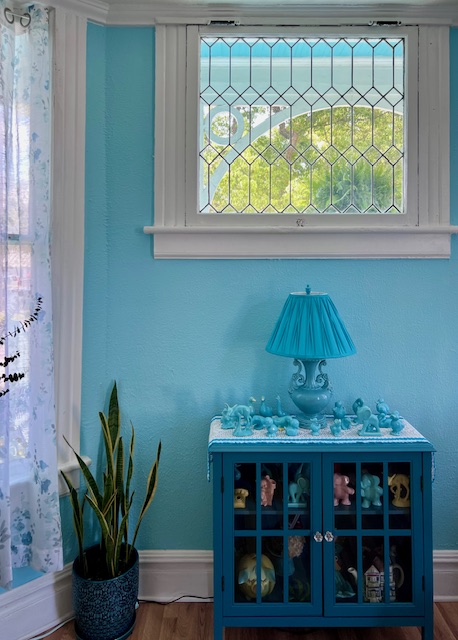
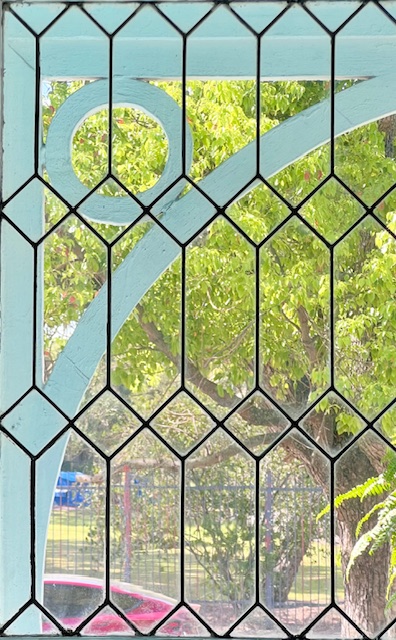
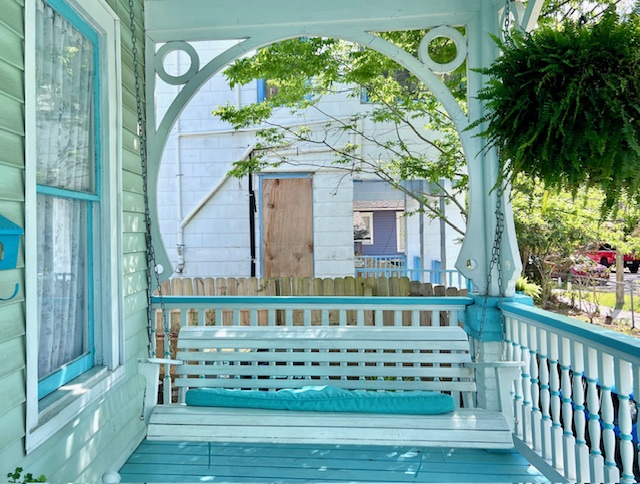
Have you discovered any hidden secrets—like old letters, artifacts, or architectural surprises?
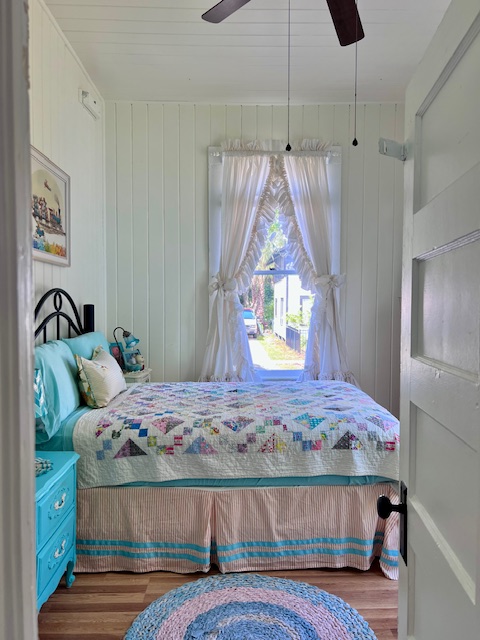
The things that I have discovered are the result of the many changes that have been made to the house over the years. My bedroom and the kitchen were originally a large back porch. The siding is still present on the back wall in the kitchen. There was a fire in the attic at some point. The ceiling height is lower in half of the house as a result of this. There are charred remains of the lathe and plaster from the original ceiling. The biggest discovery is the original arched Palladian window in the front attic gable. It was covered by vinyl siding in the 1970’s. The lower half of the window is still visible from the street; however, the upper arch is covered. I look forward to the day when I am able to uncover this window and see the full effect of the original design, having the arched Palladian window complimenting the gingerbread arches.
What are some of the biggest challenges of maintaining a historic home?
The biggest challenge for me is accepting that I can’t do it all. I have to prioritize the items that really need to be done. Having a historic home involves constant upkeep to maintain. You often need to focus on the utilitarian things when you would rather focus on the pretty/stylistic things.
Have you had to follow any special regulations or work with historic preservation societies?
All of the work that has been done on the house has needed to go through the Historic Preservation Commission (HPC). They have design guidelines that were created when the historic district was created. I am thrilled to follow these guidelines because my M.F.A. is in historic preservation. Everything that I do to the house is based on careful consideration for what is respectful to the home’s architectural integrity. One compromise that I needed to make is having the modern 36″ tall porch balustrades. The original balustrades were long gone and this feature needed to be recreated. Since I got a renovation loan, it had to follow modern code despite the fact that the home is part of a historic district. I sometimes wish that the balustrades were their original height but, in the end, they turned out alright and they serve their intended purpose.
What advice would you give to someone to consider buying a historic home?
Have a great deal of patience and be prepared to learn how to do odd projects that you never thought that you would be doing. Also, abandon the idea of perfection. Perfection doesn’t exist in an older home. Embrace the quirks and imperfections that come with living in a historic home- your life will be much more enjoyable as a result.
How has this home influenced or connected you with the local community?
Thankfully, I was already very connected to the community. I would say that this connection has only grown since I acquired my home. My home is somewhat iconic in the neighborhood because of its distinctive design. I end up with a great deal of engagement from passersby just from sitting on the porch. I get many remarks on the house, and it is a great icebreaker.
Do you ever open your home for tours or historical events?
I open my house frequently. It was on the Historic Springfield Society (HSS) Holiday Home Tour in 2022. It will be on the SPAR Spring Tour of Homes this April. I have also featured it on my miniseries through HSS titled Architectural Adventures.
Are there any myths, ghost stories, or local legends associated with the house?
Thankfully, I have not encountered any ghosts. Many people have told me that my house has a very calming and loving energy associated with it. It may have something to do with the love that I have for it and have poured into it. It may also be the house itself. My house was never abandoned since it was built like many other Springfield homes were. It has always had families residing in it. I think that contributes to the inviting and warm energy of the house.
What do you hope future generations will appreciate most about this home?
I hope that future generations will appreciate and embrace all of the quirks and interesting changes that have occurred to the house over time. I have worked hard to preserve the Mid-Century changes that were made to the house and have honored that legacy of former occupants. I hope that someone in the future honors the small changes that I have contributed to the house as well. In the end, the house is a living structure that has lived many lives and will continue to do so long after I am gone.
Be on the look out for my next interview with Kiley on the “Ups and Downs of Living in a Historic District,” April 24th.
